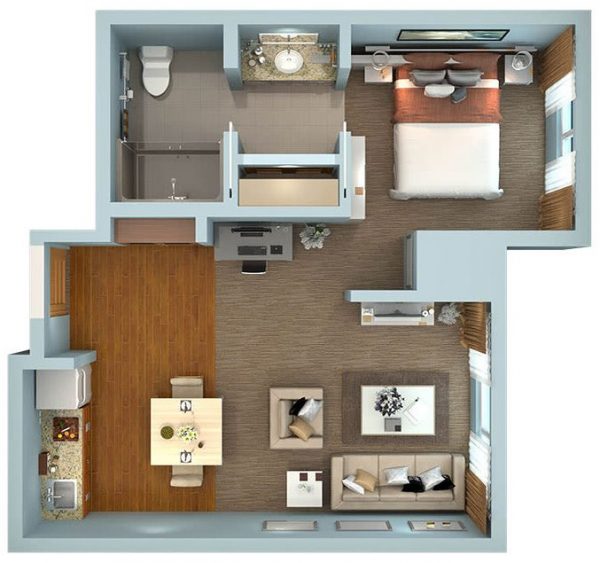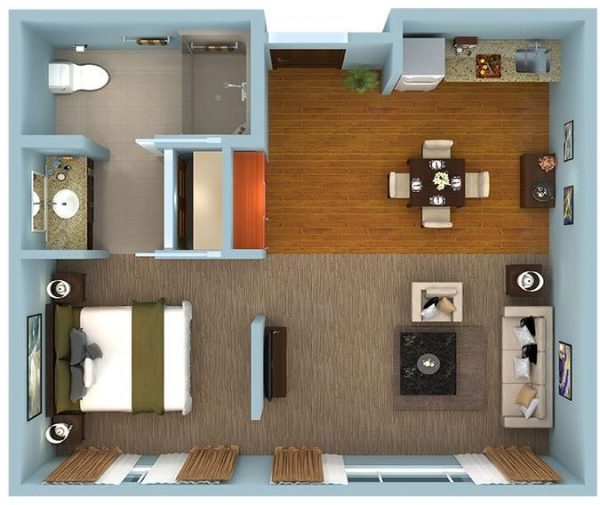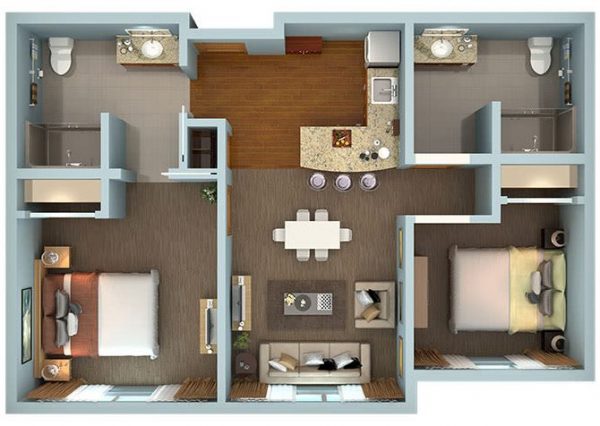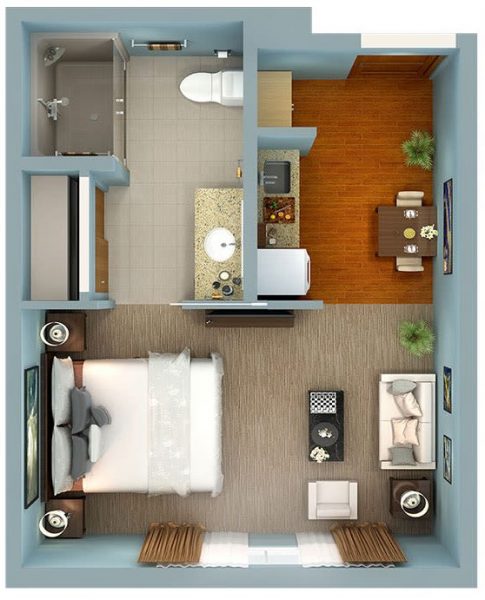Assisted Living
Floor plans for anyone needing a little assistance.
Featuring open floor plans and modern finishes, The Retreat at Sunny Vista provides residents with the opportunity to blend their unique style with our smartly designed layouts. Each apartment features a deluxe kitchenette, ample closet space, and personal climate control. All of this comes with the peace of mind that support and services are available 24 hours a day.
With flexible floor plans featuring multiple electronic hook-ups on each wall, residents have the opportunity to customize their rooms, helping to ease the process of transitioning into a new home. Housekeeping, laundry, and cleaning services throughout the week are included.



